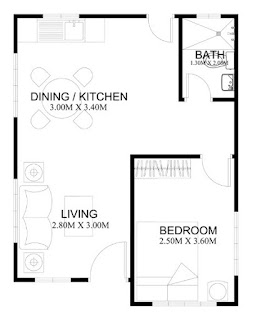3 Small House Designs with Floor Plan
Small house designs have become more popular in the Philippines today for many obvious reasons.
- It’s practical to build a home that allows you to stick to your budget. Usually, the smaller the house is, the smaller your expenses are.
- Small houses are very low maintenance – increasing the family’s free time, intimacy, and comfort. Even redesigning and reconstruction is also easier with a small total house area.
- Small does not mean inadequate. Small house designs focus on improving comfort by providing functional spaces that are enjoyable to live in.
Living large in a small house is possible when everything is well-designed. Find inspiration from the following floor plans (all photos from JBSOLIS):
A.
- Bedrooms: 1
- Bathrooms: 1
- Floor Area: 39 sq.m.
- Lot Size: 103 sq.m.
B.
- Bedrooms: 2
- Bathrooms: 1
- Floor Area: 60 sq.m.
- Lot Size: 160 sq.m.
- Garage: 1
A house plan with an open garage that can be customized if the client prefers a roofed one. The interior layout of this house plan is very simple since it only has two adjacent bedrooms. The other areas of the house are compressed in the other half. The roof of the porch can be a solid reinforced concrete supported by a twin column to add some style to the front elevation.
C.
- Bedrooms: 3
- Bathrooms: 2
- Floor Area: 121 sq.m.
- Lot Size: 246 sq.m.
- Garage: 1
A patio and a garage in one, three bedrooms, and two toilets and baths are what this small house plan offers. The main entrance opens to a foyer that leads to the dining area and an open-ended living area. The kitchen is also equipped with a storage, mini-bar/nook where families can take a quick break. Bedrooms are conveniently situated. Two bedrooms share a common toilet and bath while the bathroom near the Master’s bedroom serves only the master’s bedroom for privacy and convenience.
Less building and maintenance costs in all aspects but with adequate and functional spaces. This is what a small house design that homebuilders in the Philippines offer. Save these plans and discuss them with your trusted professional today.
Less building and maintenance costs in all aspects but with adequate and functional spaces. This is what a small house design that homebuilders in the Philippines offer. Save these plans and discuss them with your trusted professional today.





Comments
Post a Comment