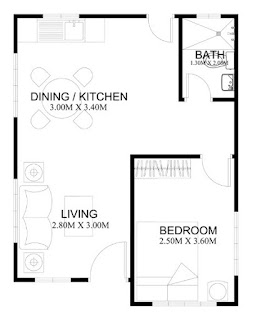3 Small House Designs with Floor Plan

Small house designs have become more popular in the Philippines today for many obvious reasons. It’s practical to build a home that allows you to stick to your budget. Usually, the smaller the house is, the smaller your expenses are. Small houses are very low maintenance – increasing the family’s free time, intimacy, and comfort. Even redesigning and reconstruction is also easier with a small total house area. Small does not mean inadequate. Small house designs focus on improving comfort by providing functional spaces that are enjoyable to live in. Living large in a small house is possible when everything is well-designed. Find inspiration from the following floor plans (all photos from JBSOLIS ): A. Bedrooms: 1 Bathrooms: 1 Floor Area: 39 sq.m. Lot Size: 103 sq.m. A small house plan wherein the living room opens to the dining and kitchen for easy access and to save spaces. It has one bedroom and one bathroom but both are designed to be functional. It’s a house design best for small ...